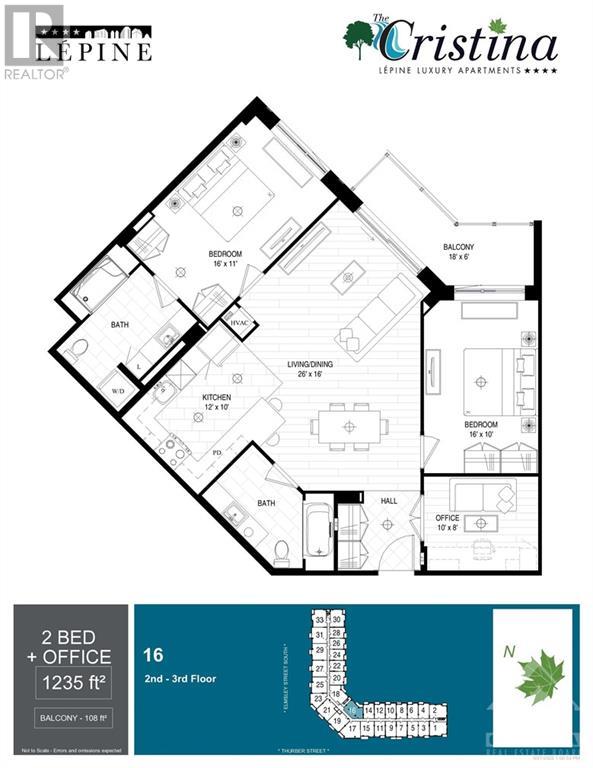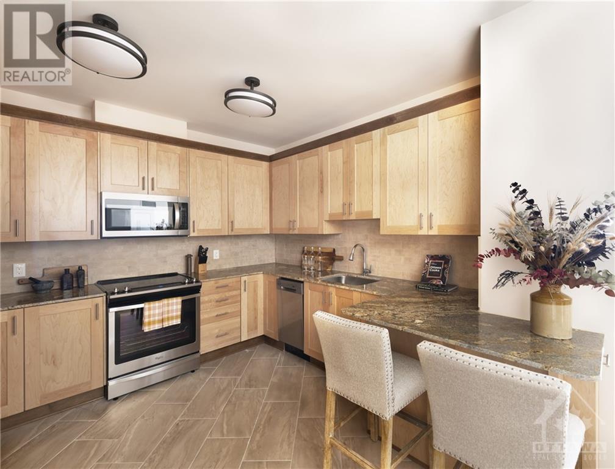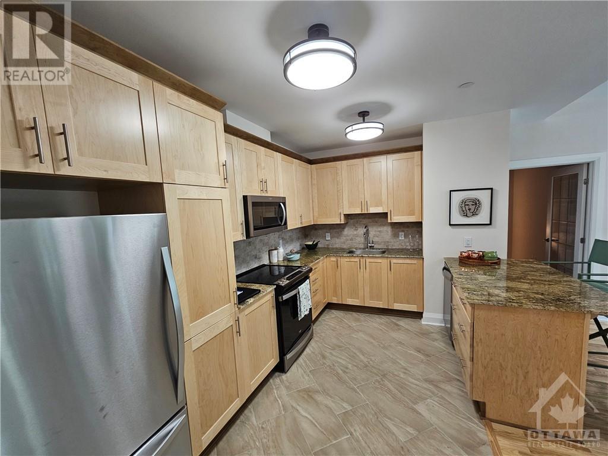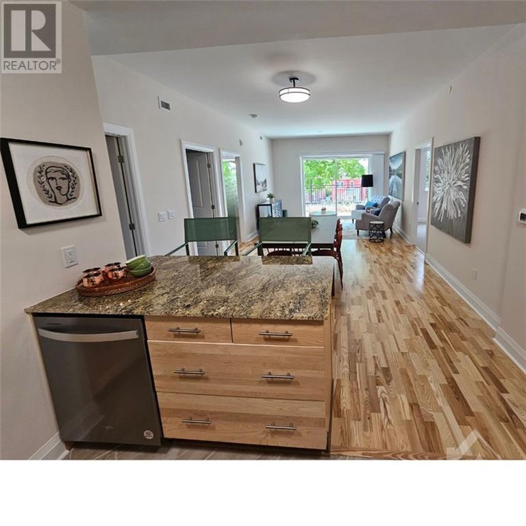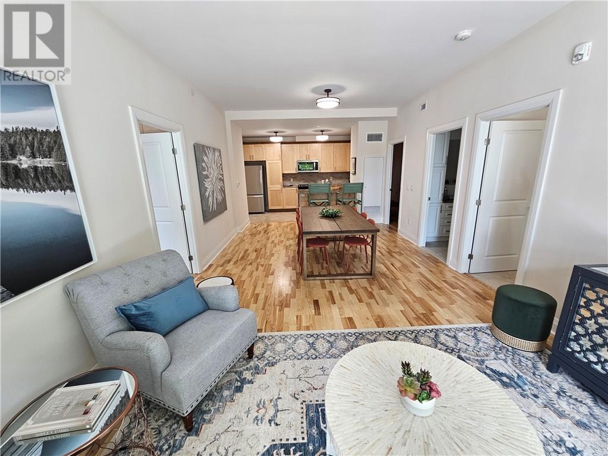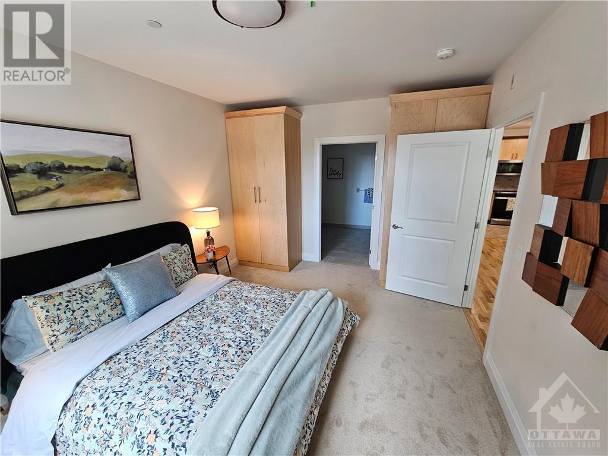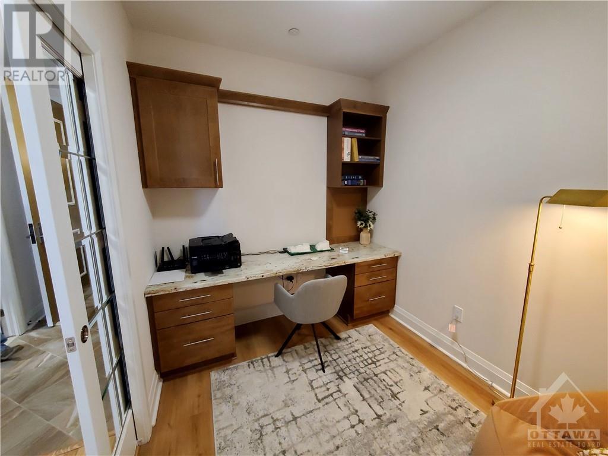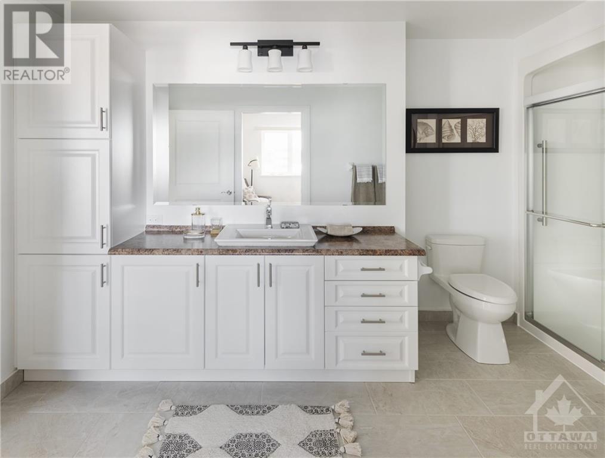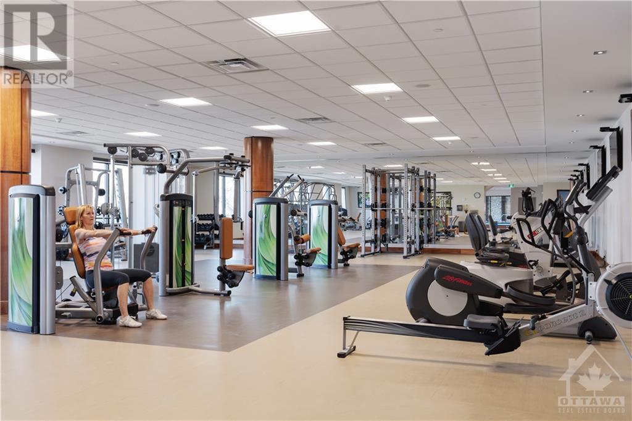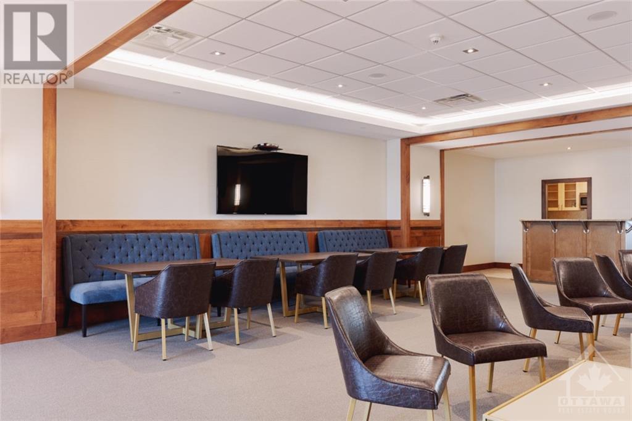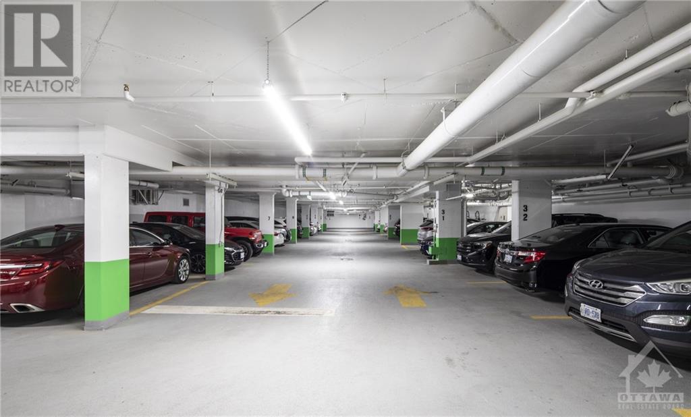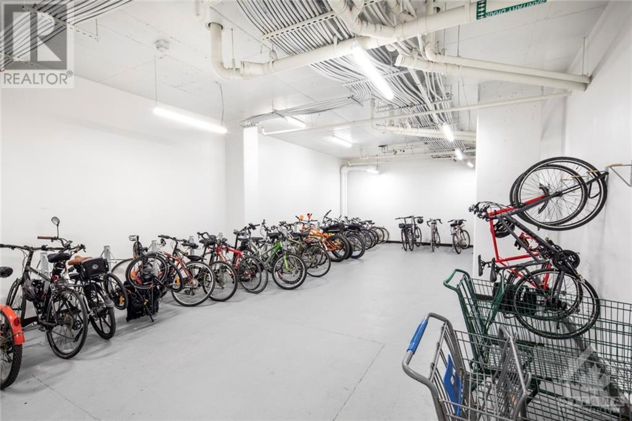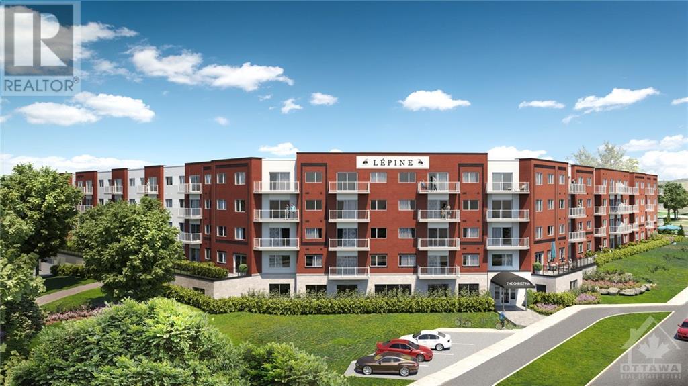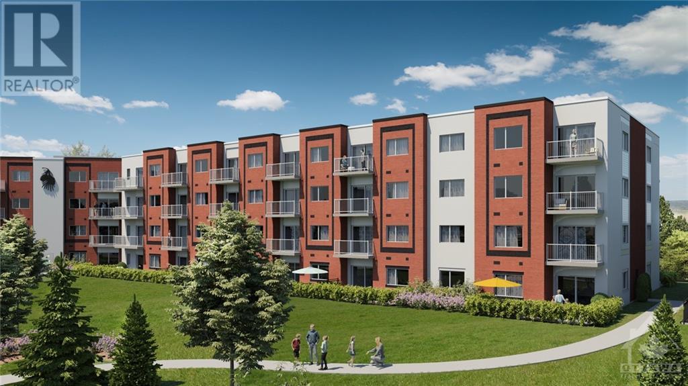45 ELMSLEY STREET S UNIT#216
Smiths Falls, Ontario K7A5J4
$2,980
| Bathroom Total | 2 |
| Bedrooms Total | 2 |
| Half Bathrooms Total | 0 |
| Year Built | 2023 |
| Cooling Type | Central air conditioning, Air exchanger |
| Flooring Type | Hardwood |
| Heating Type | Forced air |
| Heating Fuel | Other |
| Stories Total | 1 |
| Office | Main level | 10' x 8' |
| Bedroom | Main level | 16' x 10' |
| Living room/Dining room | Main level | 26' x 16' |
| Kitchen | Main level | 12' x 10' |
| Bedroom | Main level | 16' x 11' |
| 3pc Bathroom | Main level | Measurements not available |
| 3pc Bathroom | Main level | Measurements not available |
YOU MAY ALSO BE INTERESTED IN…
Previous
Next



